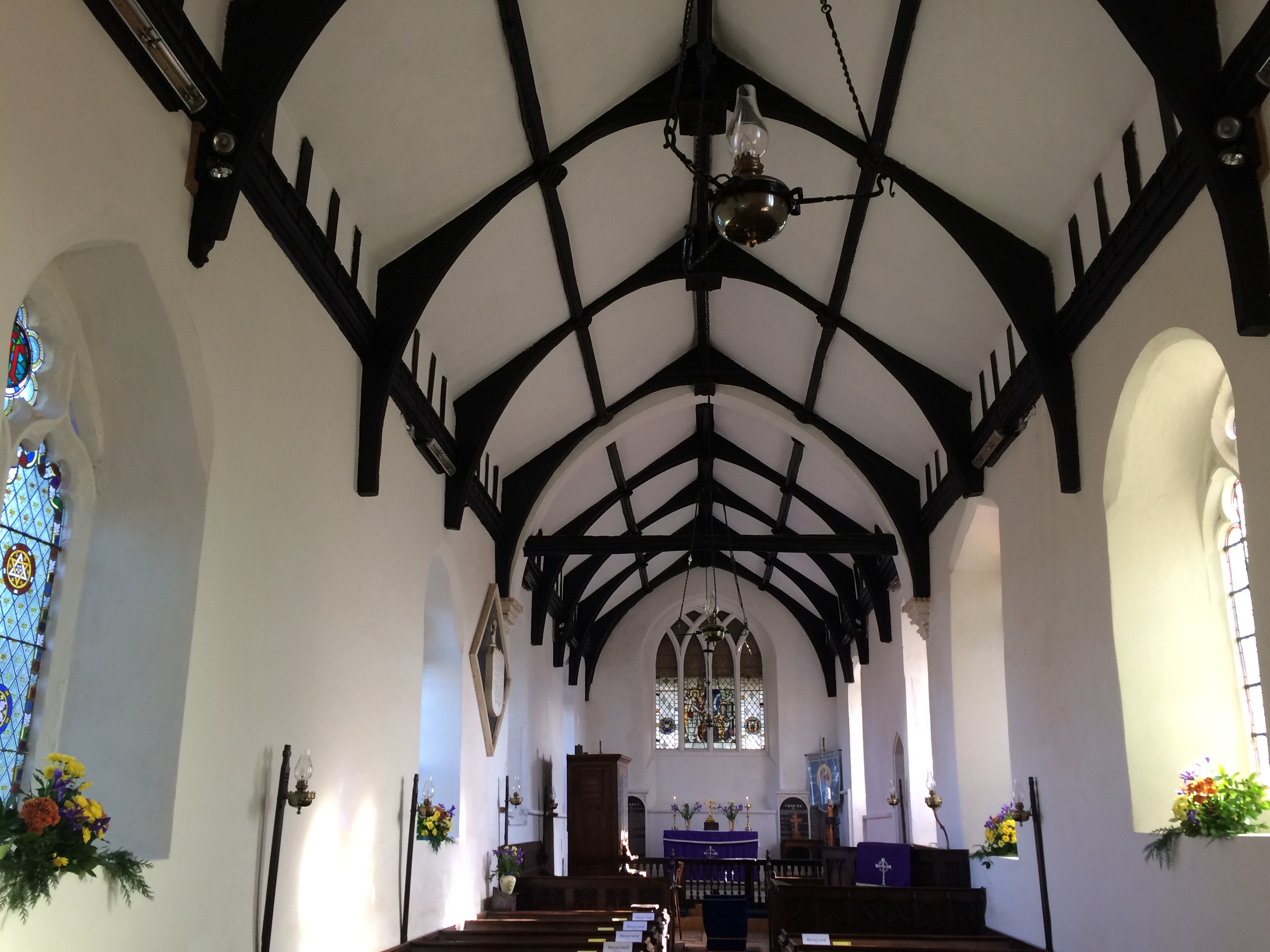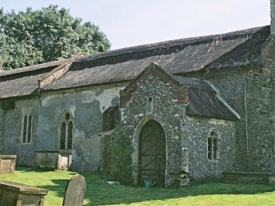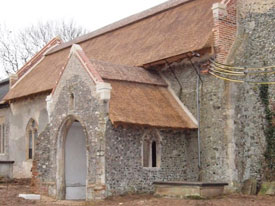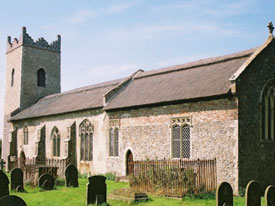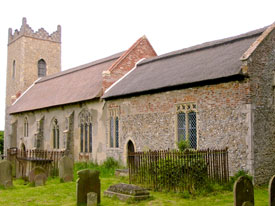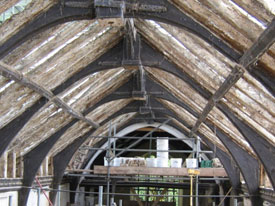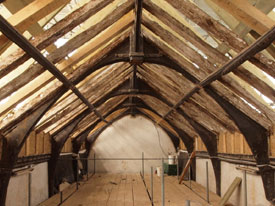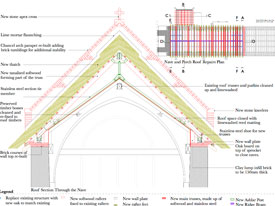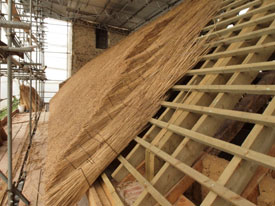Church of St Edmund, Thurne, Norfolk
Phase One: Nave Roof Repair and Drainage
Condition of the building
Thurne is a small parish on the east side of the River Thurne. The village is at the end of Thurne Dyke, an inlet off the Bure, but the Church is on higher ground to the south-east on the North side of Church Road. It is a Grade II* lISTED building and consists of Chancel, Nave, West Tower and North Porch. The Nave structure was in a very poor state. The pitch of the roof was 36 degress, when it should be 45 degrees for a thatch roof, with associated timer work repairs and treatment. A heritage Lottery Fund (Grant for Places of Worship) secured the funding for the repairs.
Repair
The project (completed in January 2012) consisted of:
• Replacement of the rotten timber. Over roofing of the existing construction with a new steeper pitched roof.
• Overhaul of the West and East parapets and chancel arch wall.
• Nave internal finishes: treatment of roof timbers and lime plaster panels and between the old roof rafters.
• New north porch thatch roof.
• North porch internal finishes: replaster and lime wash all walls and ceilings.
• Removal ground drainage channels and replace this with land drains around the Nave and Porch.
