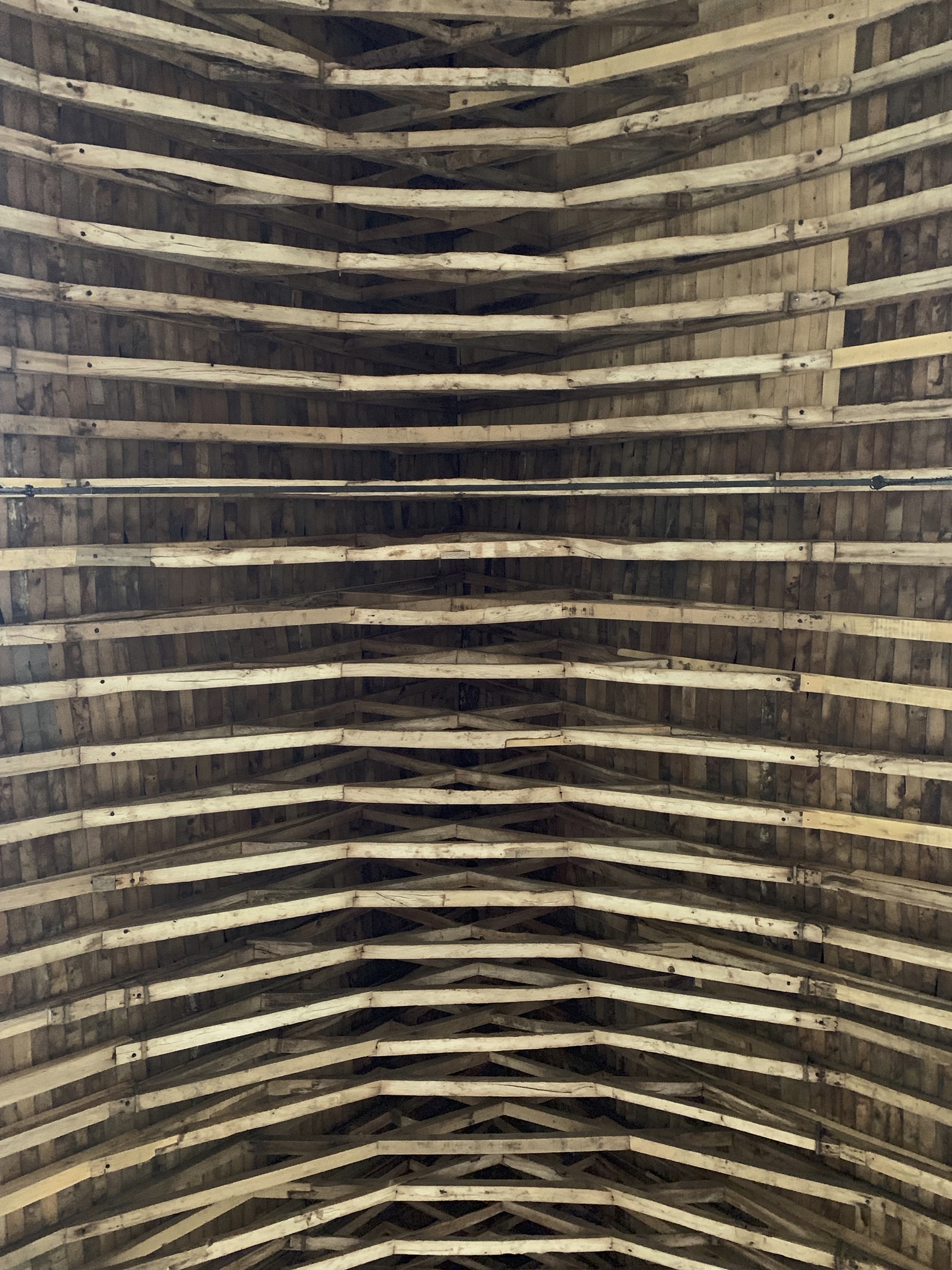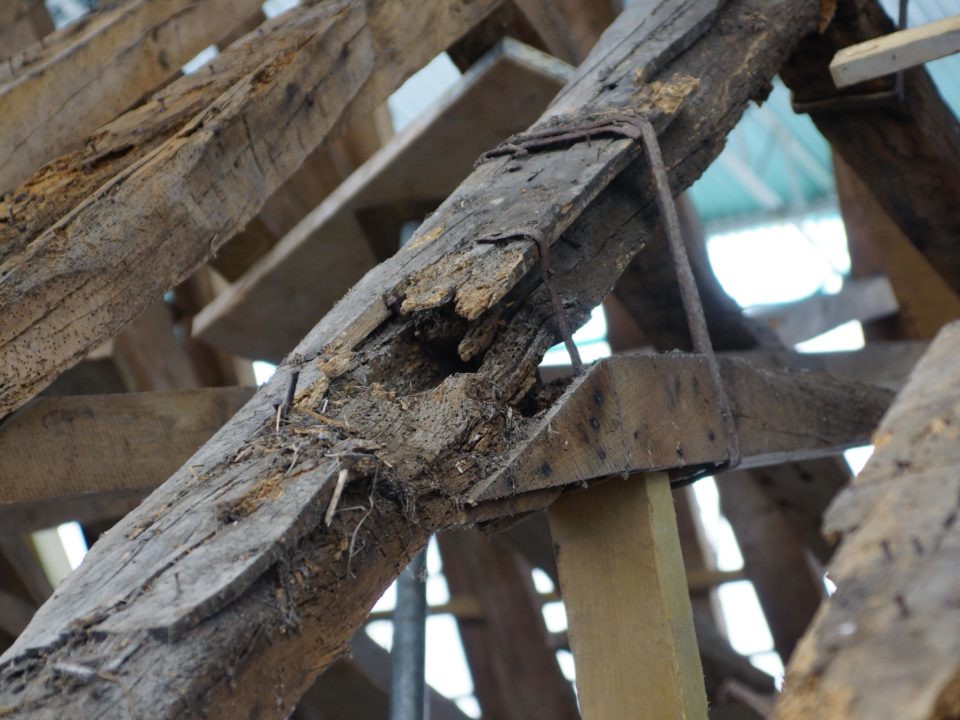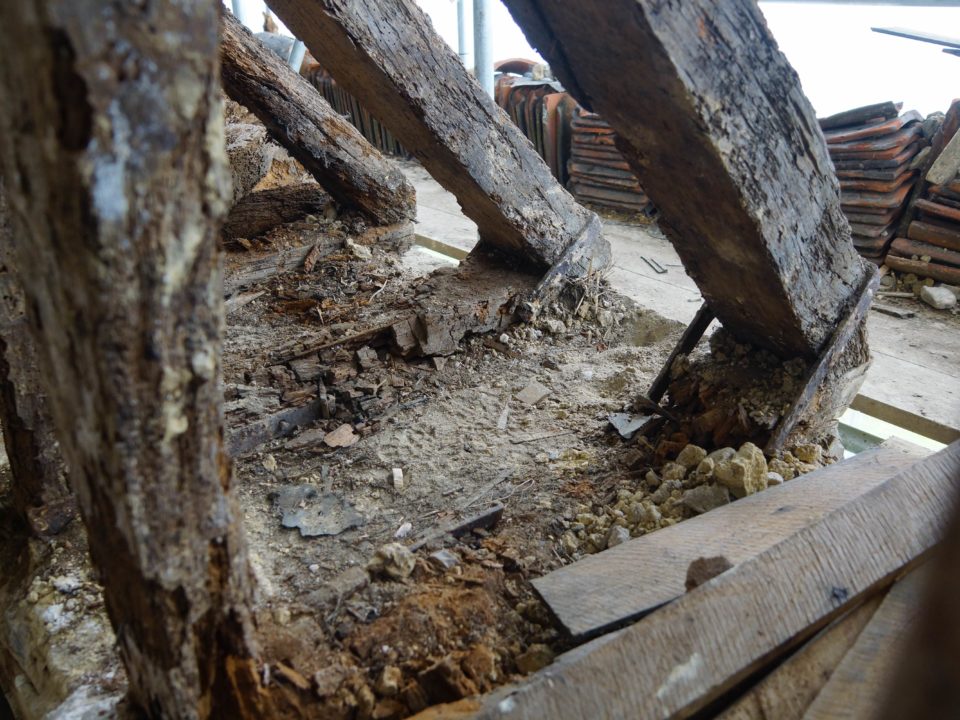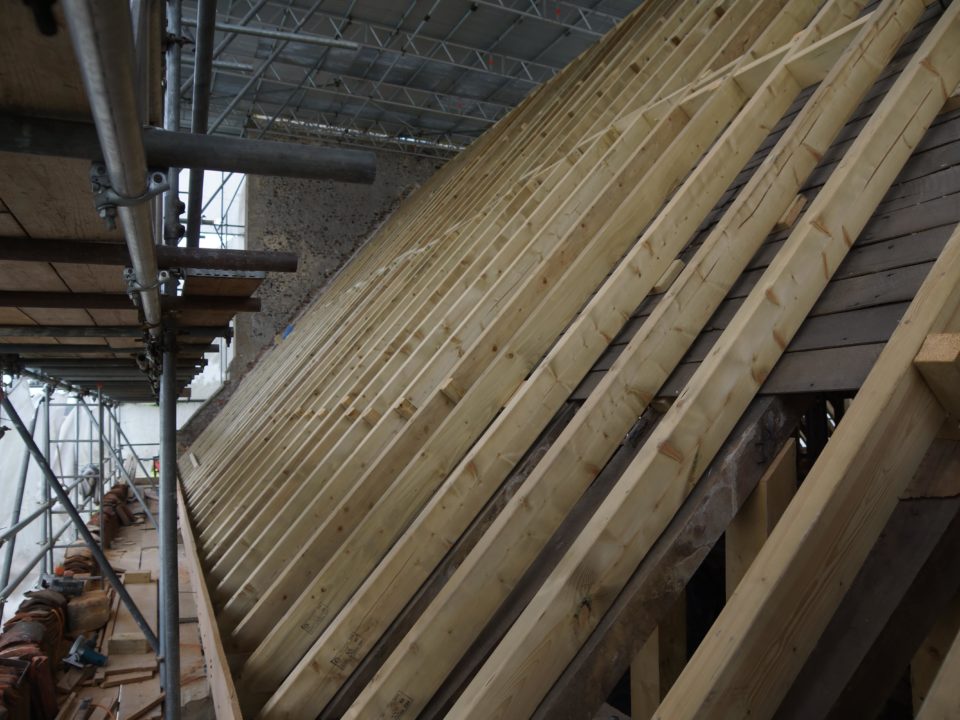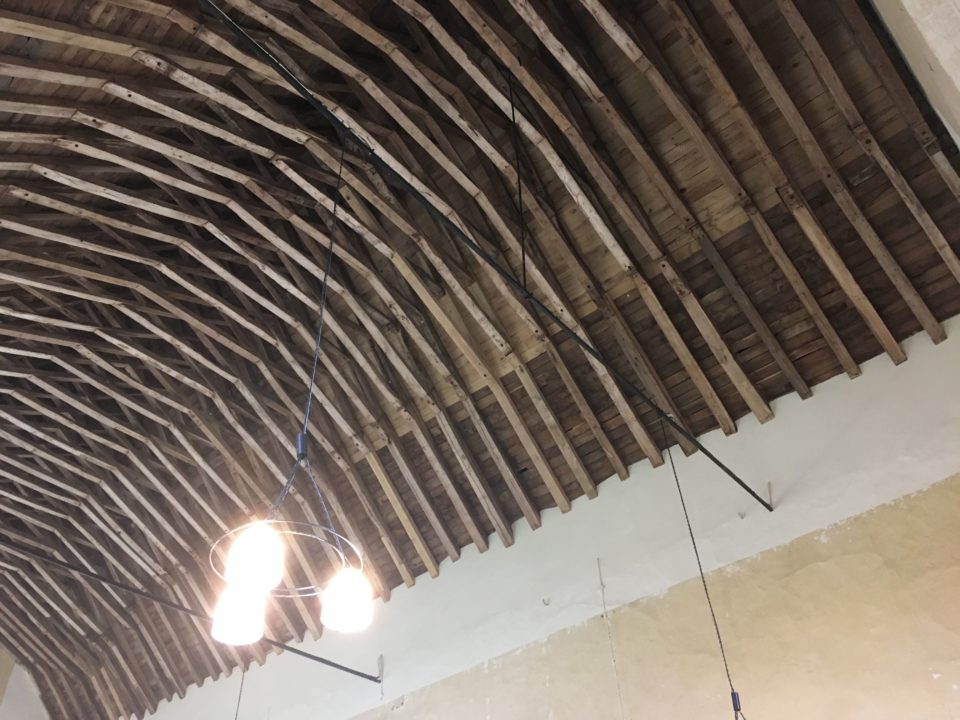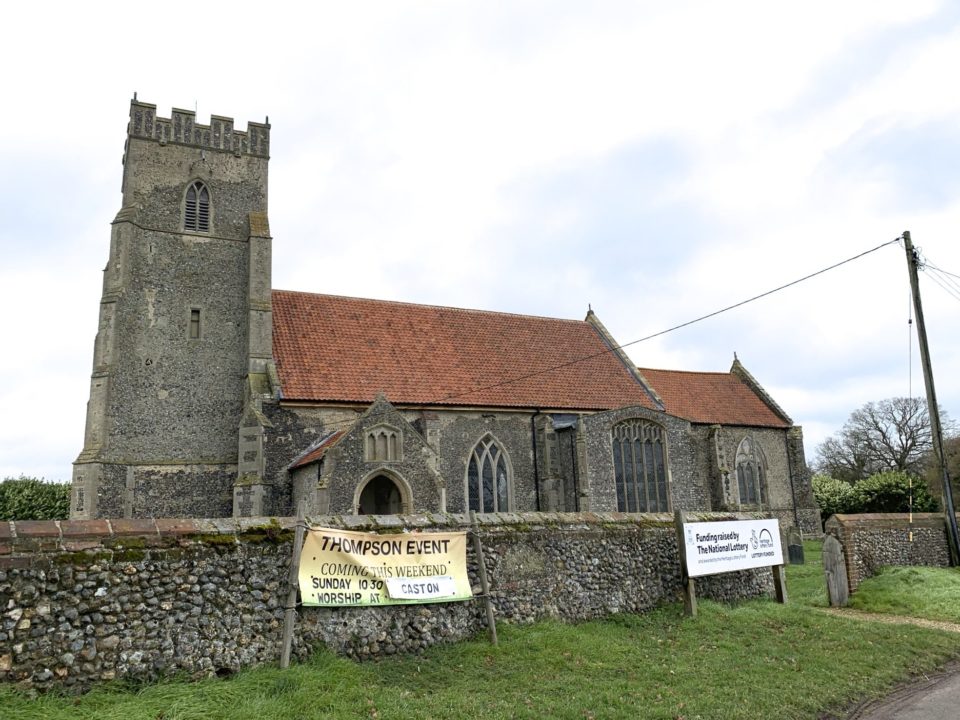Nave Roof Repairs
Project Architect: Gethin Harvey
Project Team: Client, Architect, Principal Designer, Principal Contractor, Quantity Surveyor, Structural Engineer, Wildlife Consultant
Grade 1 Listed Building
Completion Date: August 2018
Services Provided:
We provided a full service from inception to completion, including measured and conditions surveys; coordination of specialist consultants, development of concept repair schemes and detailed design packages; production of full tender packages (work schedules, technical drawings and specifications); undertook a competitive tender procedure in line with public procurement legislation, and analysed tender returns to ensure the selection of an appropriate and cost effective Principal Contractor.
Whilst the works were on site we undertook contract administration and coordination of the wider project team; regular inspection and supervision of the works and monthly meetings to report on progress to the Client.
